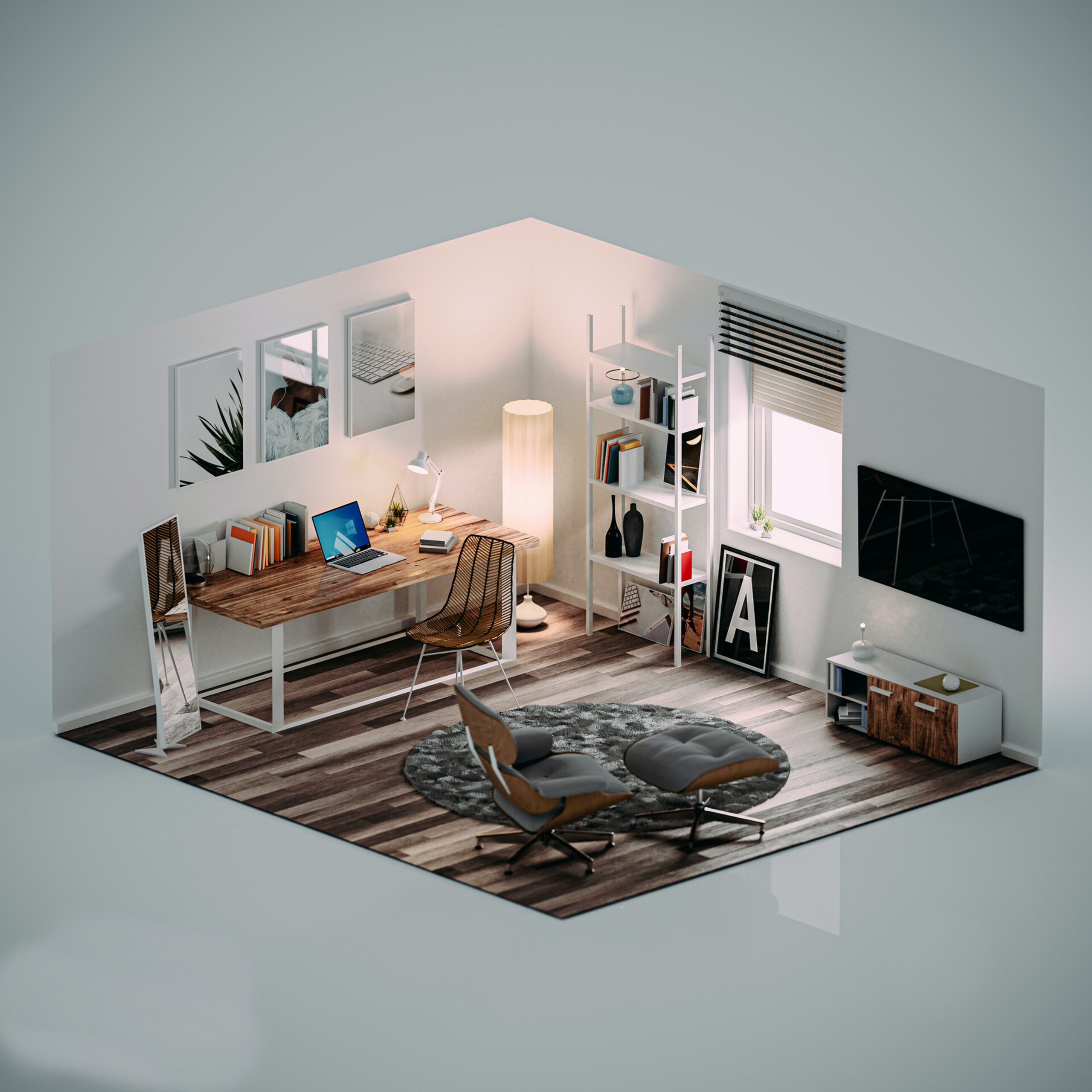3D Rendering
3D Rendering Software for Exterior and Interior Home Design
You can increase your sales by presenting your clients with 3D home renderings.


3D Renderings for Homebuilders, Remodelers, and Interior Designers
Residential and commercial designers utilize photorealistic 3D renderings to bring their client's building or design ideas to life. The renderings provide a crucial graphical representation that helps the person envision your opinion before they begin construction.
Get Plannify!
3D Renderings for Homebuilders, Remodelers, and Interior Designers
Professional home builders and contractors use 3D renderings to:
- Save time and money on conceptual designs
- Help home buyers decide faster
- Give clients that WOW factor
- Spruce up marketing materials


Remodelers use 3D renderings to:
- Improve communication with clients
- Add personalized details that sell designs
- Show photorealistic before and after shots
- Allow for easy changes from clients.
Interior Designers use 3D renderings to:
- Visualize design ideas for clients and adapt on the go
- Show multiple views of the same room for different perspectives
- Highlight numerous design ideas with the same view for comparison
- Highlight numerous design ideas with the same view for comparison

Create Complete 3D Home Renderings in Less Than 5 Minutes
Plannify 3D rendering software grants the house design field physical, architectural, and design memory. It enables you to produce photorealistic 3D renders of a house within 5 minutes. You can create captivating presentations that practically illustrate your vision and help your customers visualize their future homes confidently.
Create Architectural 3D Renderings Online
Plannify is a cloud-based, desktop free software solution, so your renderings will be created by our 100 servers. You may not be able to show your renders, but there's no reason not to use them anytime you want. Work on your thumbnail illustrations in your browser from anywhere with internet access.


For Each 3D Rendering Image, You Can Select:
- The perspective of the house: interior or exterior
- Placement of the camera: eye level or top view
- Resolution: HD (1280x720 px) or full HD (1920x1080 px)
- Lighting: daytime or nighttime
- Sunlight orientation: add, remove, or reorient shadows
Use Automatic or Customized Sun Orientation
You can operate the sun's orientation in your photorealistic 3D models with one click. Or you can manually manage the sun's alignment. Drag your mouse along the longitude and latitude axes to change the sun's position, which accurately depicts how the illumination of indoor and outdoor spaces varies.
Create the Perfect 3D House Rendering to Win Over Your Clients
Plannify's advanced lighting effects, shadows, and textures can give you greater awareness of your surroundings, giving you extra depth in all your projects. Present detailed 3D renderings that aid your clients in picturing their new homes and closing deals more quickly

Interior Design Rendering
Clients must be able to picture the space in their minds and feel an emotional connection to the proposal to accomplish this task successfully. The sun's orientation allows them to visualize how the proposed rooms will appear in reality.

Sunset Orientation
Opt for a setting that shows the sunset and enjoy the lights from your house's exterior and interior to create a sense of intimacy. This vision encourages customers to believe a nice time can be spent in their homes.

Exterior Home Rendering
New builds, exterior renovations, and landscaping projects should include as many details as feasible when creating an external vantage point. Use the detail-oriented Plannify's extensive image library to set the height of your features.

3D Plan With Exterior Space
A 3D rendering enables clients to virtually see the floor plan of their homes, even the exterior. Also, it allows homeowners to view all the available space in their lot, including the living area inside their home.

3D Rendering With Characters
You can personalize your home project with additional characteristics and fascinating features. Thus, you can make the prepared proposal even more convincing, allowing home buyers to visualize themselves in the space.

3D Rendering With Surrounding Buildings
With this view, your clients can better understand your model in relation to the surrounding buildings and structures.

Landscape Rendering
Exterior 3D renderings help customers conceptualize the idea of their yard or landscaped area.

Commercial Rendering
With the help of Plannify, you can also generate high-quality 3D renders of commercial settings. View images of storefronts, office spaces, and hotel rooms in 3D.

3D Floor Plan Top View Without Background
It provides a complete overview to the clients regarding the house's potential and how it will look after being furnished and decorated.

Cut Costs With 3D Rendering
3D Rendering not only impresses your clients with its mesmerizing features but also cuts down unnecessary expenses.