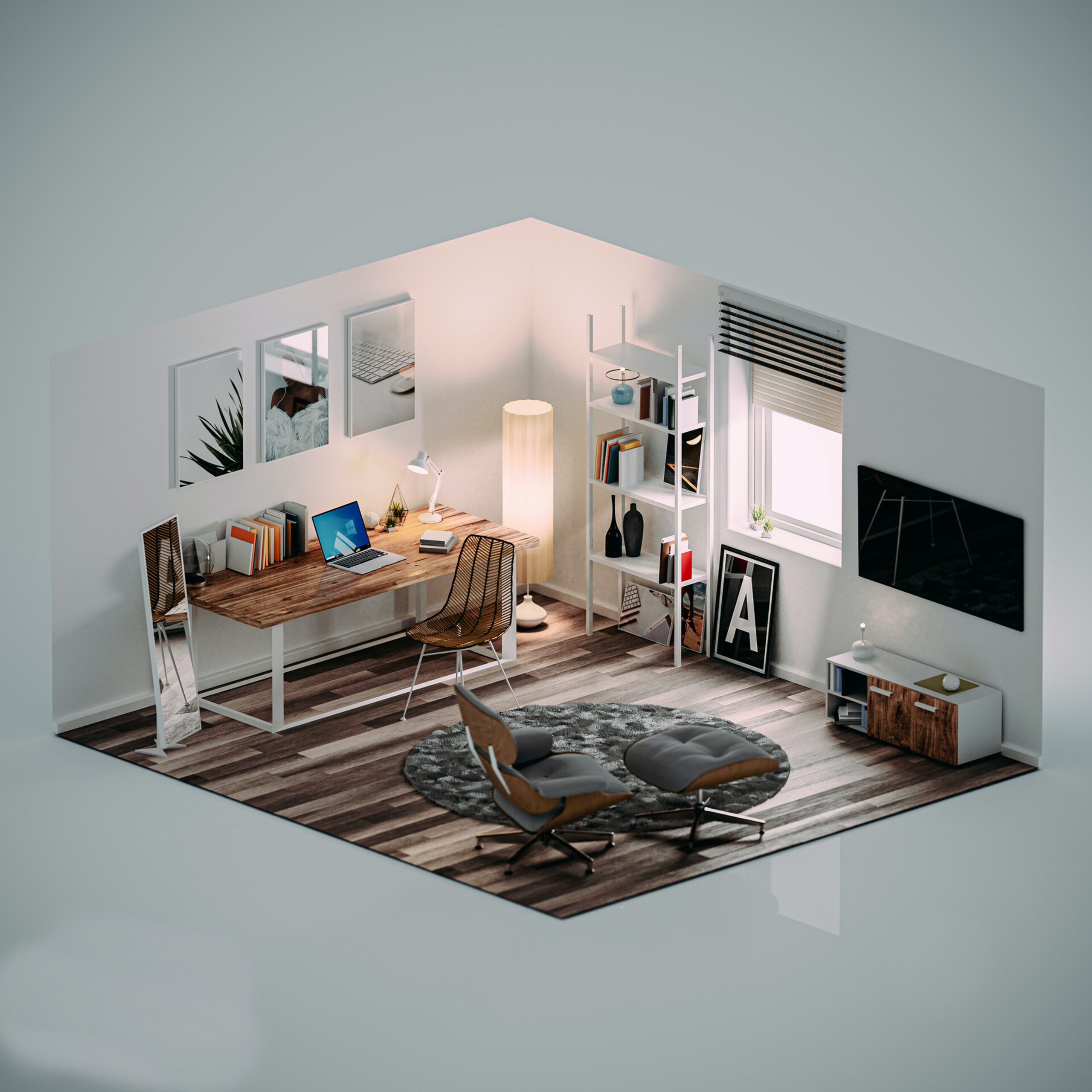3D Interior Design Software
Your way toExquisite Interiors
Plannify 3D interior design software can help you bring your ideas to life, from kitchens and bathrooms to home remodels.



Design effectively
It doesn't mean you have to create everything from scratch. You can download hundreds of thousands of (3D) models of real products for free. Plannify's 3D Warehouse.
You can find product models from your favorite brands and add them to your project. 3D Warehouse allows you to visualize the sink and mid-century sofa before your client commits.
Improve your workflow with 3D Interior Design Software
2D Plans with Symbols and Colours
- Plannify allows interior designers to draw and download 2D floor plans.
- Include furniture symbols and colors for each room.
- Include dimensions and surface areas.
Fully Furnished 3D Floor Plans
- Select from a wide range of furniture, home decor, and coverings
- Customize colors of products and materials
- Choose themed furnishings or individual pieces
Add the final touches to your 3D renderings
- Making multiple views of the same room from different perspectives
- Changing the orientation of the sun in daytime views
- Creating a nighttime view to showcase lighting
Produce beautiful renderings
You can make your models as realistic or hand-drawn as you wish. You can upload your hand strokes or use Plannify's core styles to give your models a warm touch. You can also use any of the many extensions to create jaw-dropping, photo realistic images.
Win work fast
Plannify is your secret weapon for creating stunning graphics for marketing and sales. You can turn your existing models into assets that help you get more projects, from detailed line drawings to rich, vibrant images.

Our Services
Our Patio Plan Services
Compelling drawing sets
You can create beautiful documents that will get clients excited.
Detailed reports
Export reports from your model to generate cost estimates and schedules.
Mixed reality
You can tour project models with clients at the office or on-site at a 1:1 scale using our AR/VR and mobile app ranges!

Designing Better with Plannify
Plannify provides all the tools interior designers require to create a proposal. No CAD software or extensions are needed. Our cloud-based platform allows you to create, edit and store all your projects.
- 2D Floor Plan with Symbols & Colors
- Fully Furnished Floor Plans
- 3D Photorealistic Renderings
3D Photorealistic Renderings
- Download and draw 2D floor plans
- Consider furniture colors and symbols for each room
- Add measurements and surfaces
Our cloud-based technology is 100% secure. You can make changes during client meetings. You can adapt your proposal to meet your client's needs, including small changes to wall colors or furniture style.
Plannify's interface is intuitive and easy to use so that you can start immediately. Our customer support team is available via chat, email, or phone. We also have a collection of tutorial videos.
Bring your vision to life
Our 3D library allows you to design and decorate floor plans. Then, in 5 minutes, you can create a stunning 3D rendering that will bring your vision to reality with 3D interior design software. Plannify offers the most realistic interior renderings so you can communicate your vision to clients.
- Choose from over 5,000 pieces of furniture, decor, or other materials to personalize your interior or exterior home design.
- Every month, new items are added to your cart
- Ask your success manager to design items that your clients love.
- Clients can view 3D floor plans and renders from multiple angles.
- You can quickly update your design based on client feedback with just a few clicks.
Plannify's easy-to-use 3D interior design software can help accelerate the development of the finer details of a design project and accelerate it from its initial design phase to the approval phase.

Log In and Start Working
Planning is intuitive and has ready-to-use templates, allowing you to start using it immediately. We have a number of high-quality tutorial videos and a team of professionals available for live support by email, chat, or phone.
Get it Done Smoothly
Plannify is 100% cloud-based to see changes instantly on your client sites. Adapt your proposal according to client needs, from fine details to large-scale changes: flooring, textures, wall shades, and furniture style. Generate a 3D model in a few minutes of your product and get a decision on site.